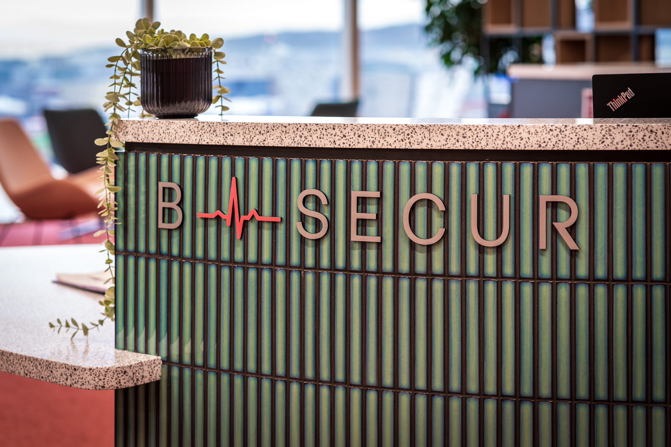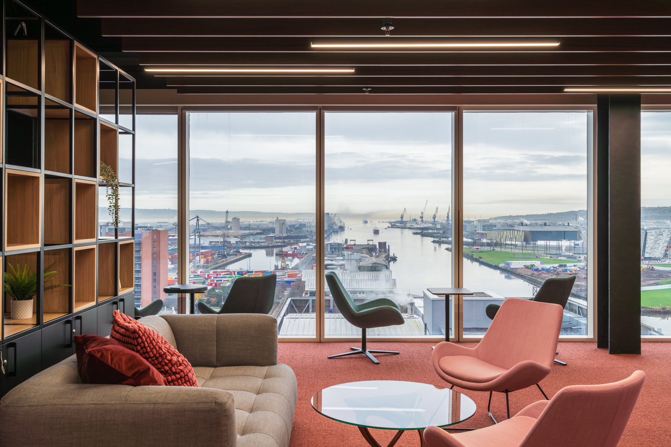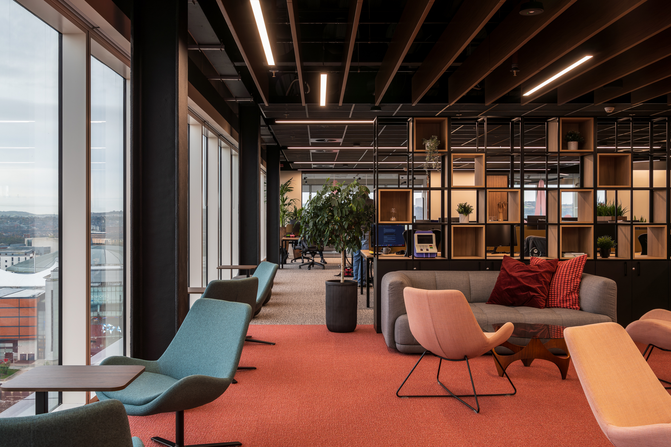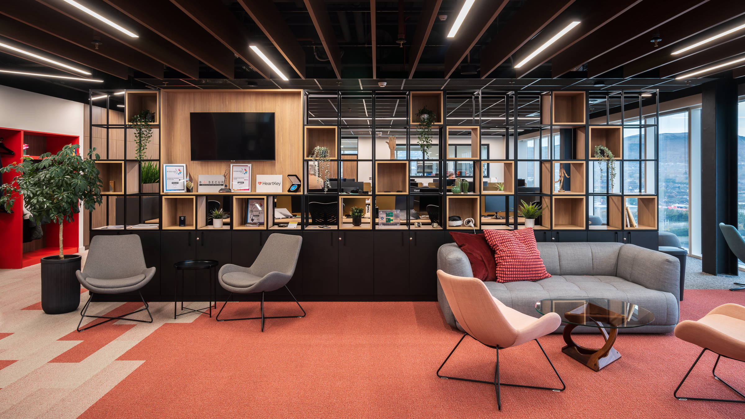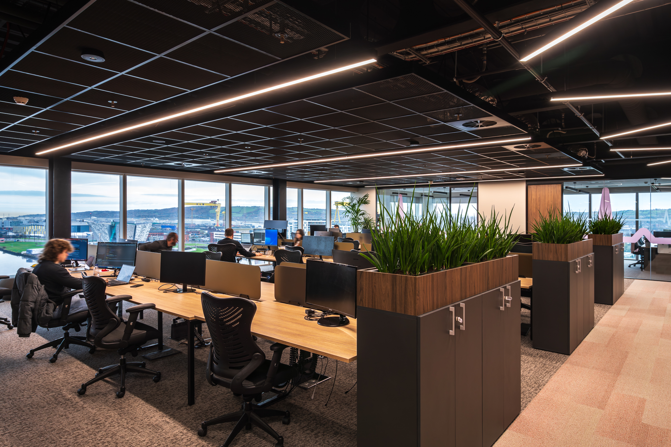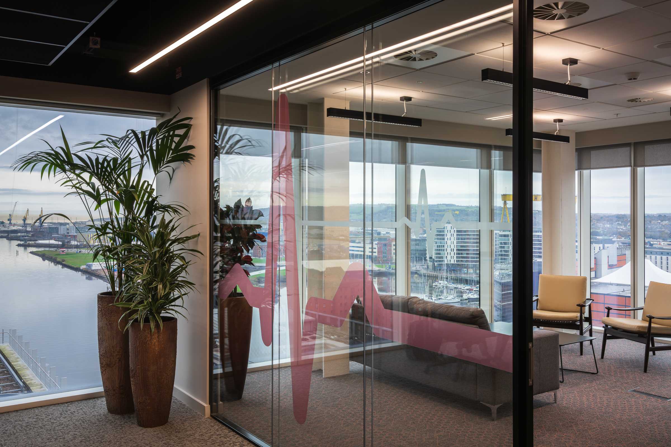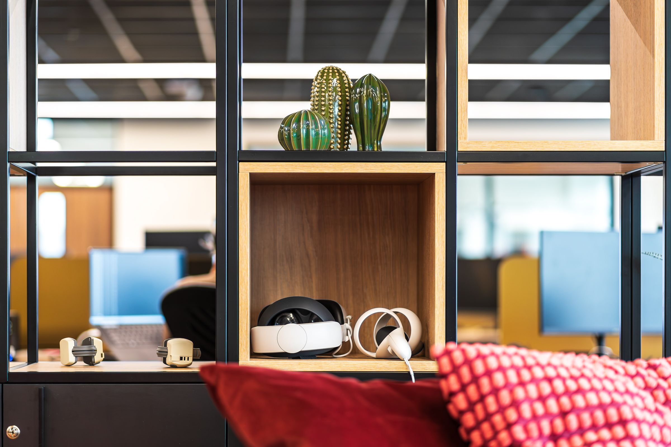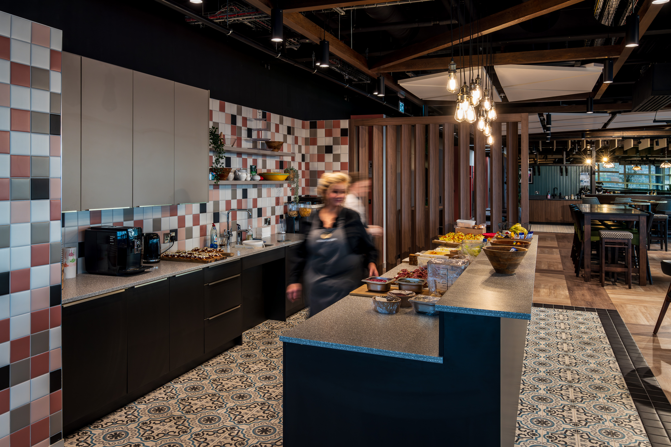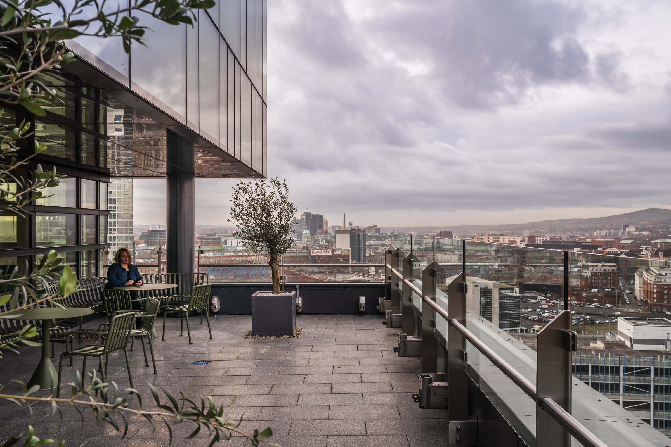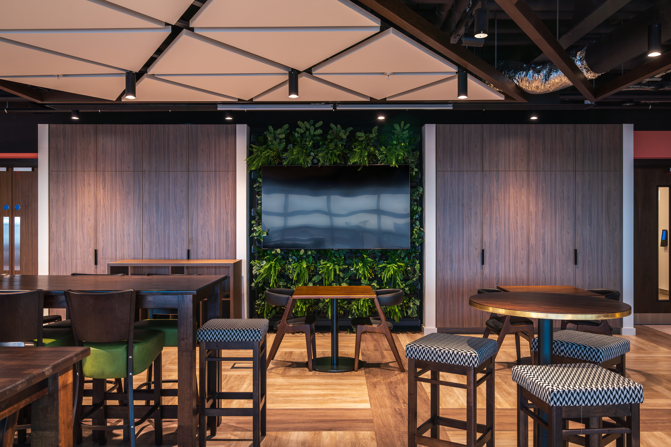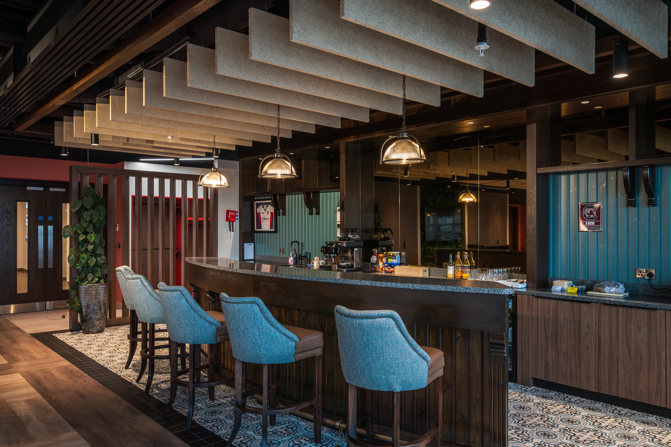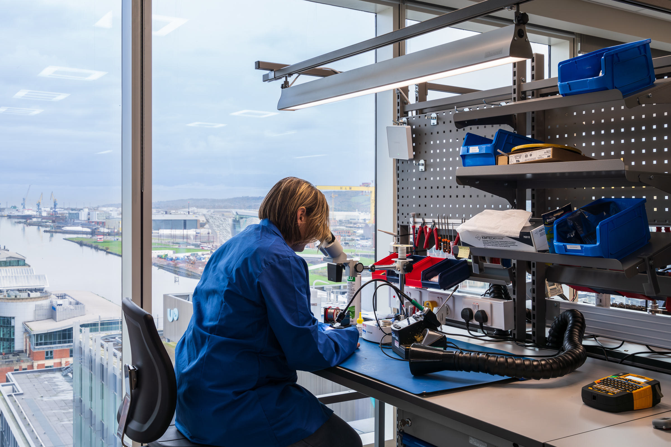When a hub becomes a heart
RPP were engaged by B-secur, through Belfast Harbour Commissioners to provide them with an office interior that was rooted in a vision of innovation, functionality, and the welcoming warmth of hospitality. Designed to be both multi-functional and resilient, the space meticulously caters to the diverse requirements of each employee.
Working closely with Graham Fitout to provide a Category B fitout. Using the company branding we introduced a unique blend of colours and materiality.
The materials chosen from carpet tiles, acoustic vinyl and rubber on floors, to acoustic ceiling baffles and class A absorbent ceiling spray all helped to provide an open office space layout with a warm and softened acoustic quality.
The finishes were chosen to reflect elements of nature and with live planting, both on the walls and spread throughout the space, provided employees with the ‘home from home’ feel B-secur tasked us to achieve.
Bespoke joinery, in the form of wall storage, kitchens and an ‘Irish Bar’ within the social space was designed to suit the required purpose.
Modifications to the Cat A mechanical and electrical systems by ISD Consulting Engineers were carried out to allow for the seamless integration and accessibility of services, advanced IT and audio-visual equipment, along with specialised lighting.
The overall floor plan created unique spatial layouts with diverse partitioning options that included glazed, solid, or custom-made solutions. Also introduced throughout the open-plan workspace, break-out points and conference/meeting rooms. This seamless blend of elements subtly and significantly enhanced the overall work productivity and well-being of the employees.
