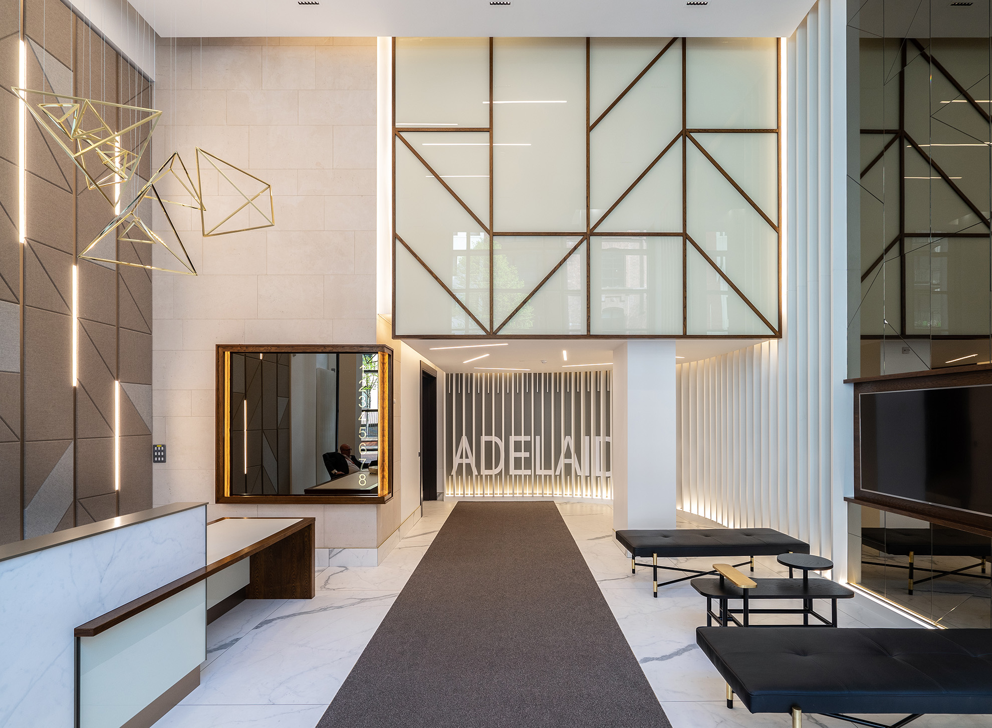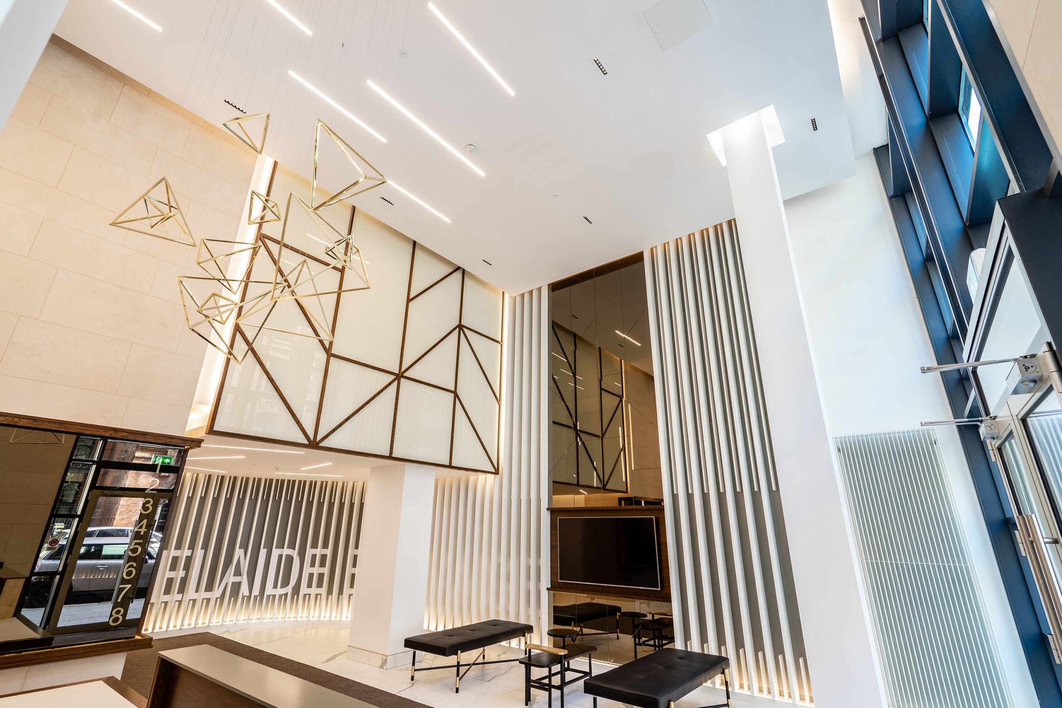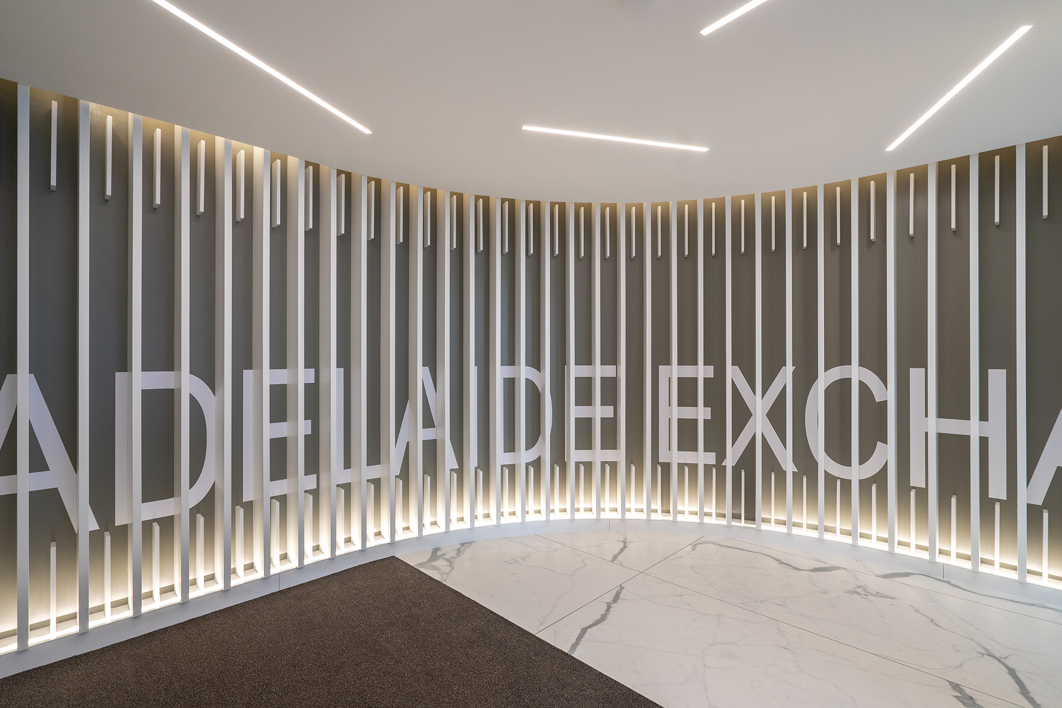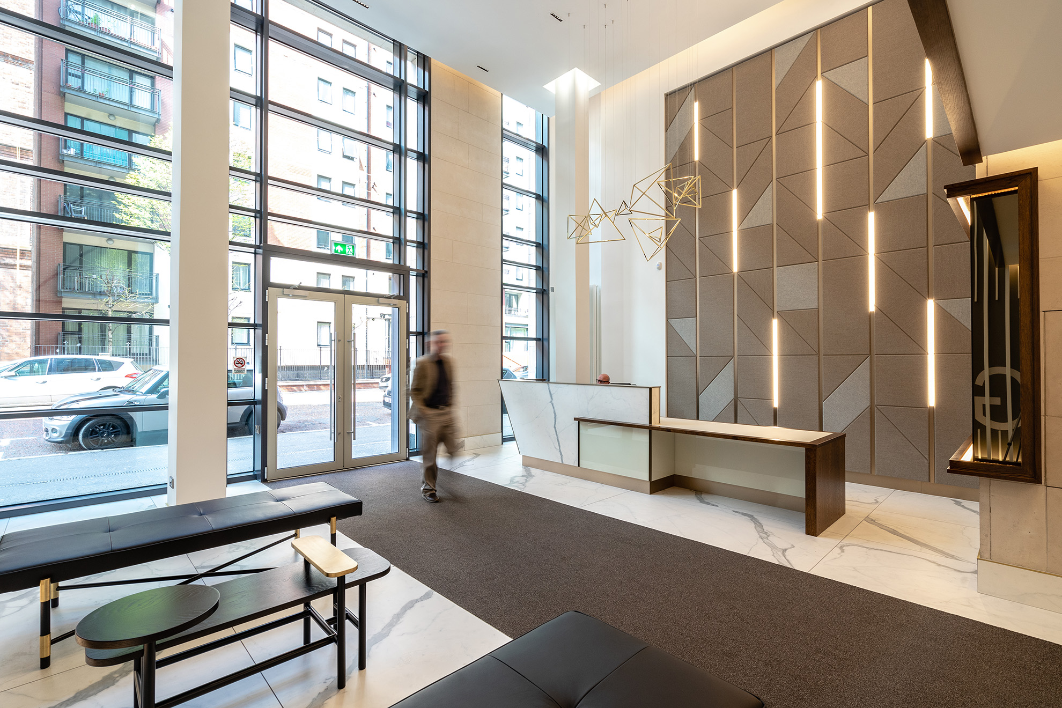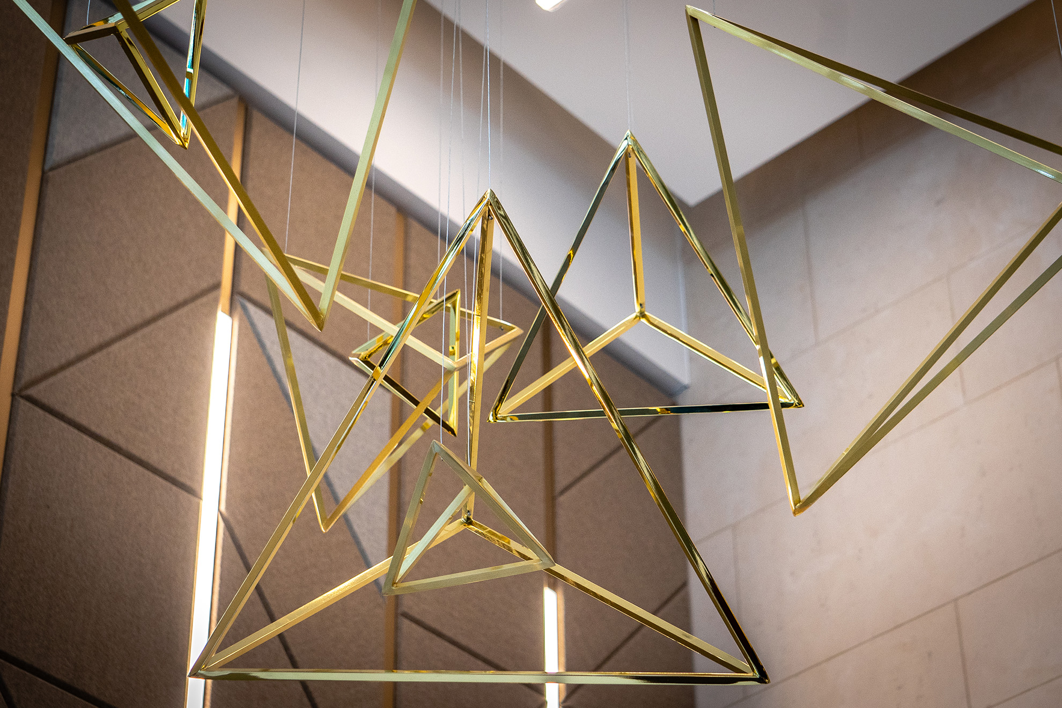RPP Architects were engaged to update the main reception area at Adelaide Exchange ,showcasing the latest interior design trends and materials.
RPP worked closely with Johnston Houston and Graham Interior Fit Out to deliver another exciting interior refurbishment project.
Large format Calacatta marble style anti slip porcelain tiling was specified to floors, skirting and counter fascia for uniformity of finish with a runway of walk off carpet leading you into the space.
A mix of satin, polished brass and bronze finishes where utilised throughout which were subtly blended with a mix of Jacobean oak, bronze mirror and back painted glass panelling to reflect light around the space.
RPP also designed a bespoke acoustic upholstered wall cladding solution to assist with acoustic absorption, with integrated recessed linear LED lighting profiles, plastered in Linear LED lighting profiles were also specified to continue onto the ceilings.
Linear timber wall cladding with edge illumination and corporate graphic backdrop were also designed to further assist with acoustic reverberation.
Bespoke bench seating and feature table were specified to compliment the architectural finishes employed, with feature brass triangular fittings above the reception desk.
