The existing School House is Grade B1 Listed Building which was constructed circa 1865 and is elevated over four floors, i.e. Basement, Ground, First and Second Floor levels. Externally the existing construction is of solid red brickwork walls with lime mortar and sandstone detailing around the windows and doors. The pitched roof and feature staircase towers are weathered with natural slate. Windows are sliding sash with the larger historically detailed windows treated with decorative stained glass. Internally the existing floor construction for all floors was that of timber joists with plastered ceilings below and timber floorboards above. Despite previous internal alterations carried out over the life of the school House much of the original construction had been retained. Maintenance works that had been previously carried out included exterior re-pointing of the brickwork and roof re-slating. Due to the age of the building, there were inherent defects within the existing construction because of time and historical construction techniques. Two number single storey extensions had been added to the rear of the School House during the 1960’s.
At the beginning of November 2018 RRP were engaged to develop Stage 4 technical proposals to address the following proposed works required to be carried out to the existing School House;
- Provision for a temporary external enclosed staircase installation as part of the enabling works and fire escape provision.
- Demolition of the existing two number single storey extensions and construction of new two number two storey extensions providing 8 new classrooms in line with current Department of Education Design Requirements for Secondary Schools, new passenger lift and disabled toilet facilities.
- Removal of existing internal wall partitions and installation of new acoustically rated wall partitions to provide new classrooms accommodated within a best fit arrangement, IT & drama facilities, administration services, medical facilities, teacher’s common & works Rooms, pastoral care, special educational needs, support staff accommodation, toilets for staff, pupils & visitors.
- Upgrade of the existing floor construction at all levels to provide the required fire and sound compartmentation as dictated by statutory legislation and Department of Education Design Requirements.
- Conservation work to the existing external windows and doors, external brick and stonework, and existing roof.
- External disabled access installations and landscaping works.
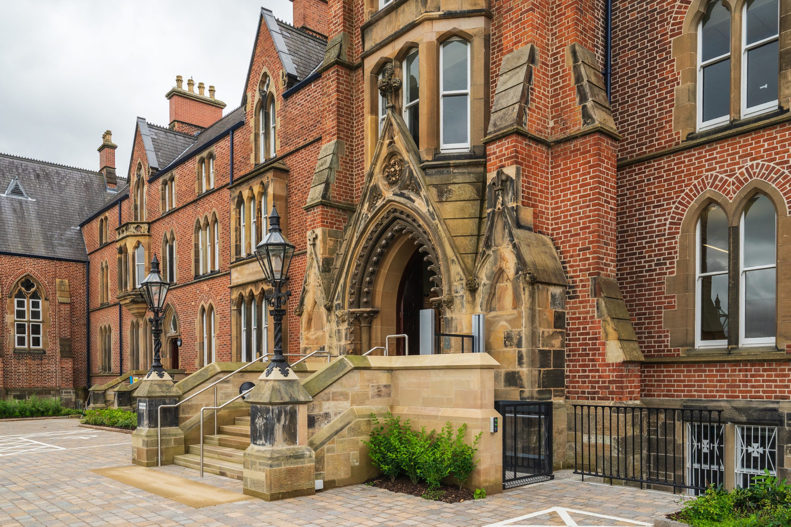
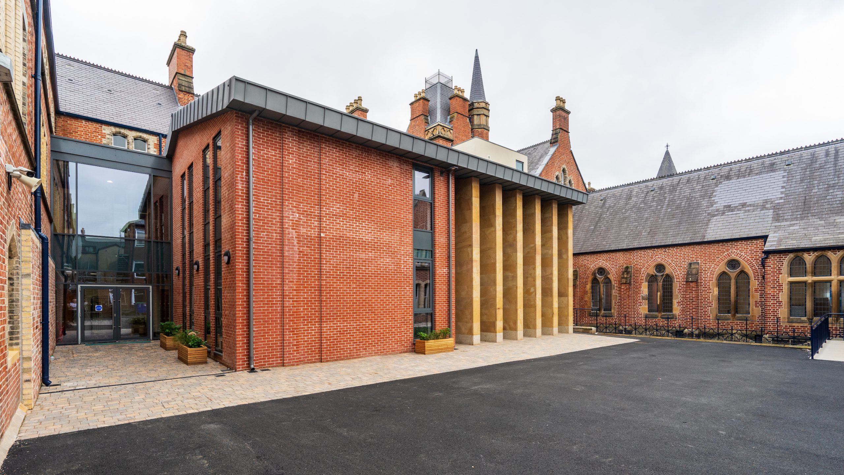
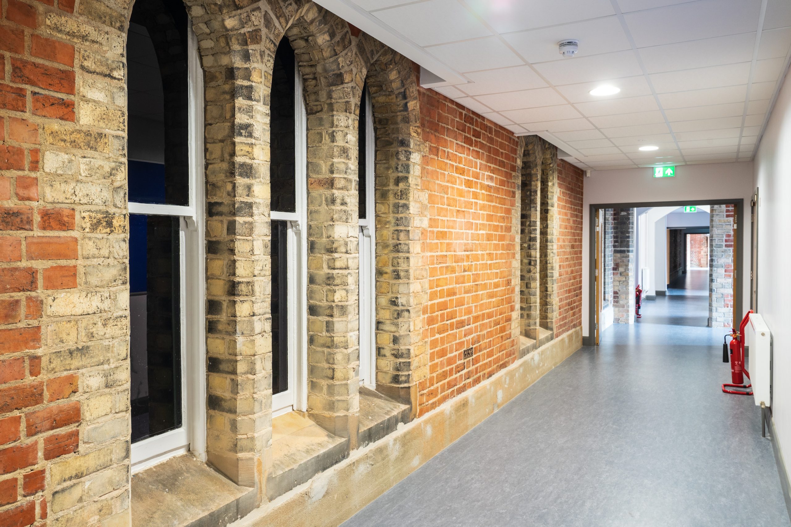
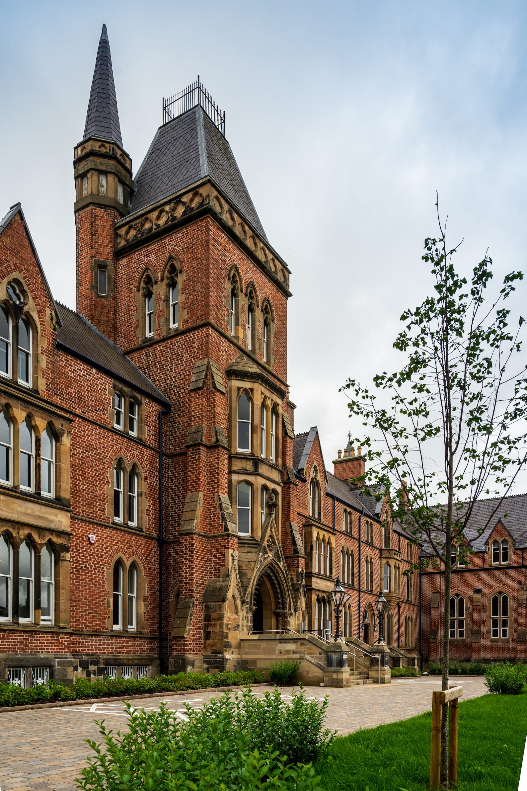
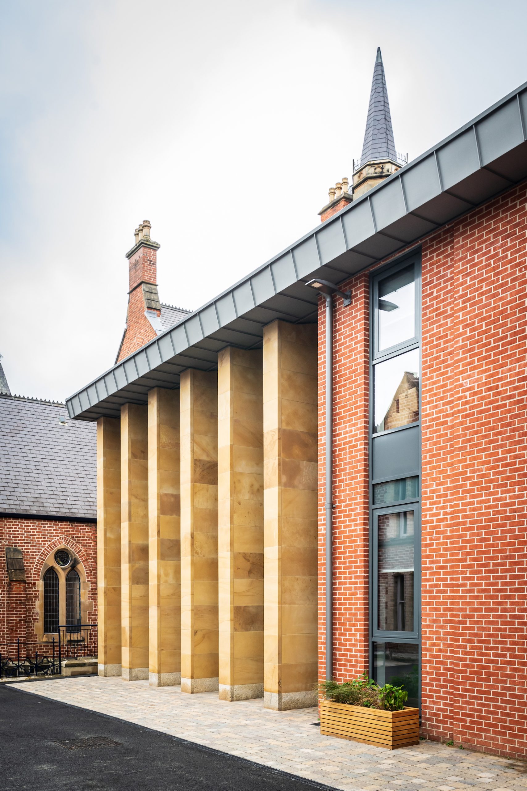
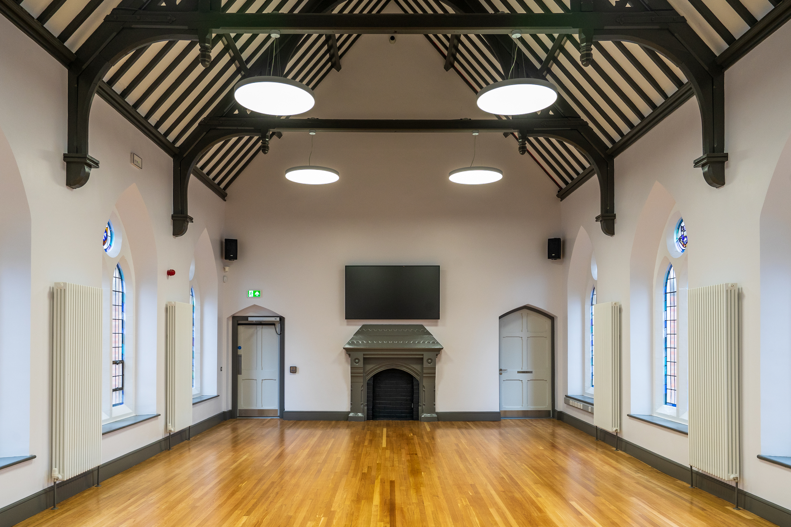
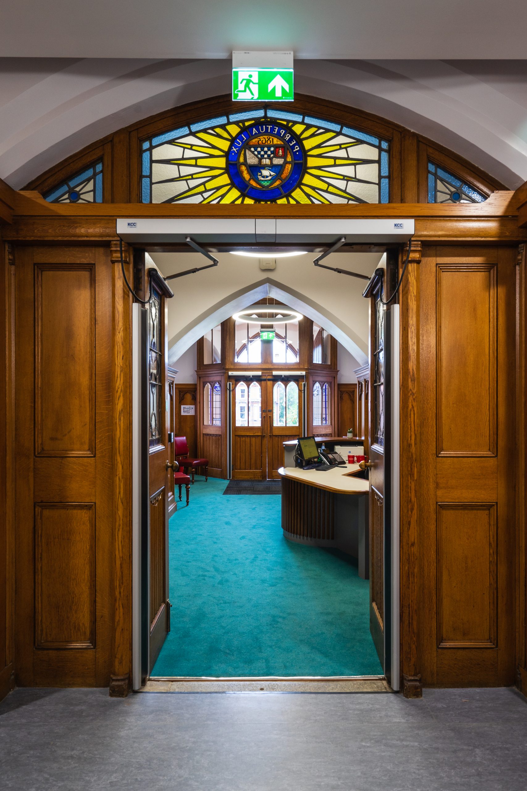
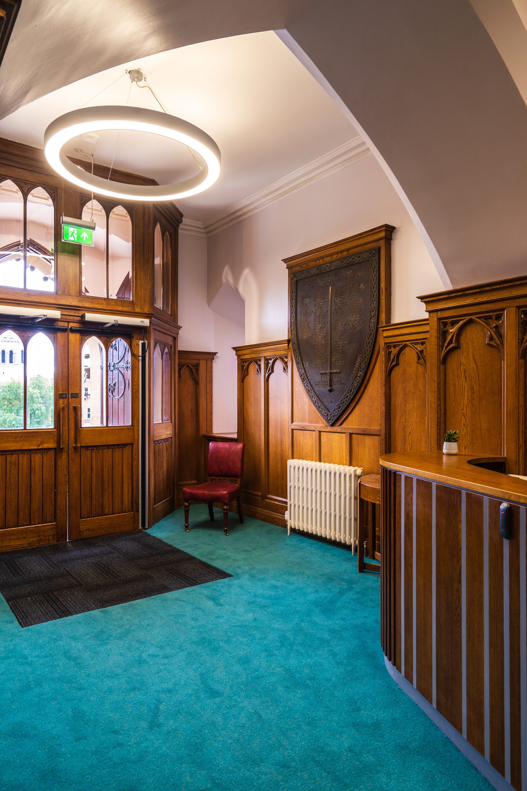
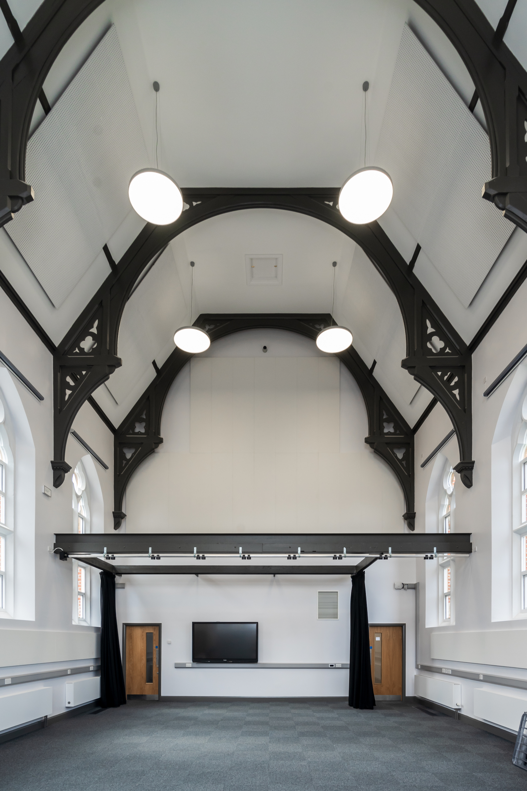
Return to our Education Section
