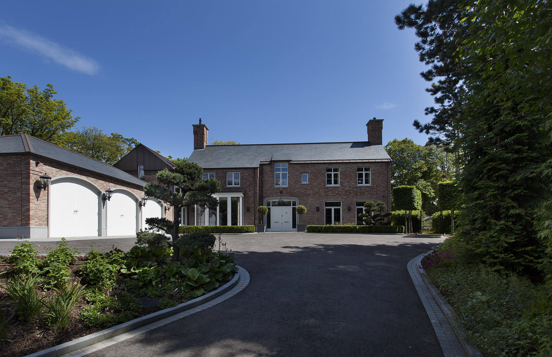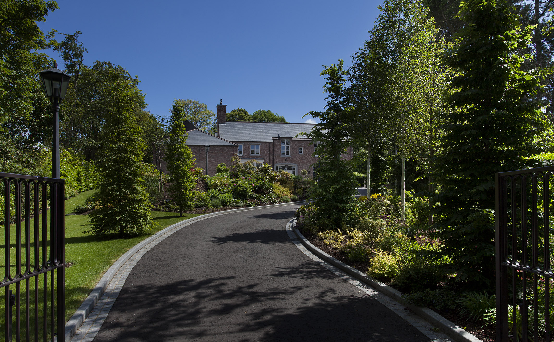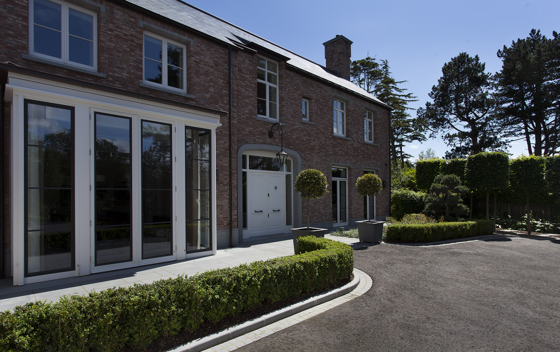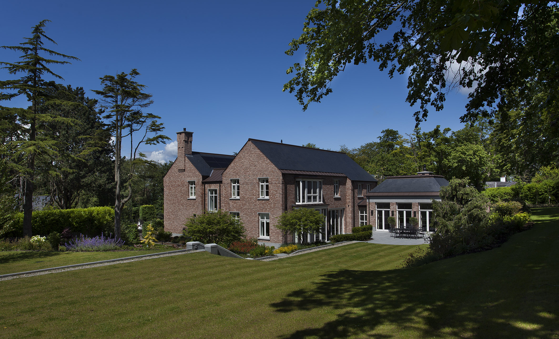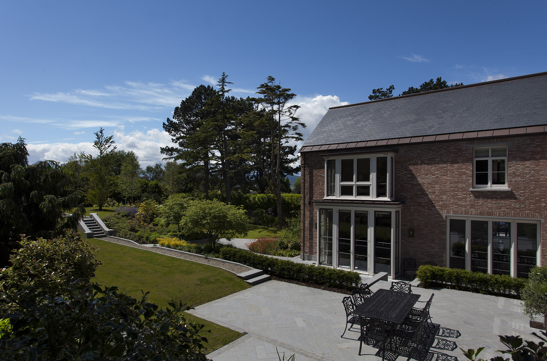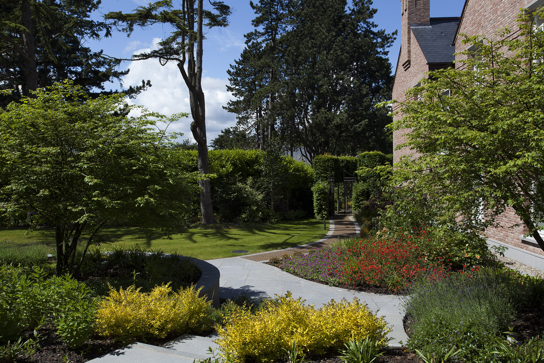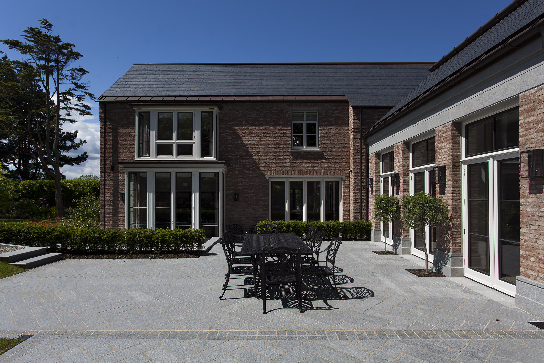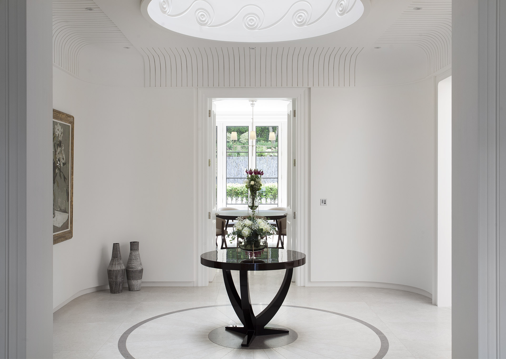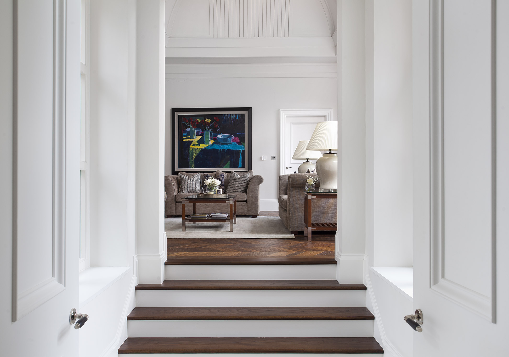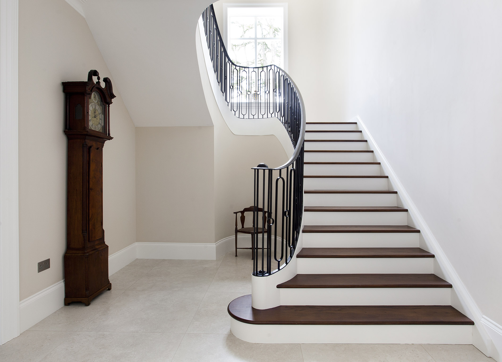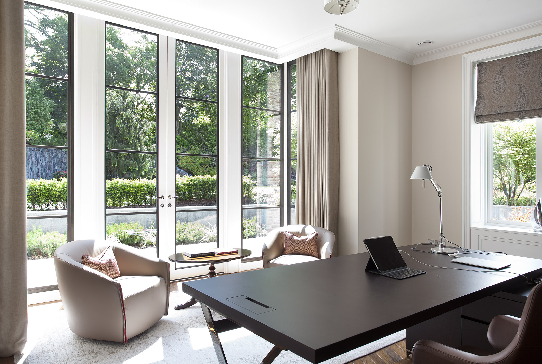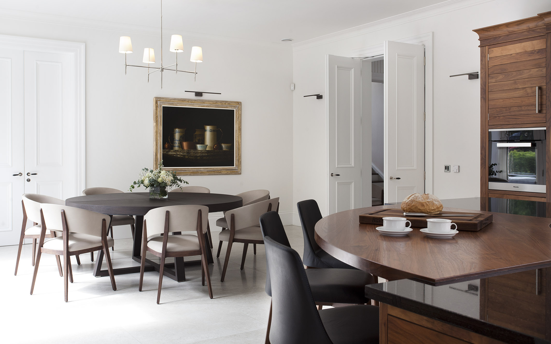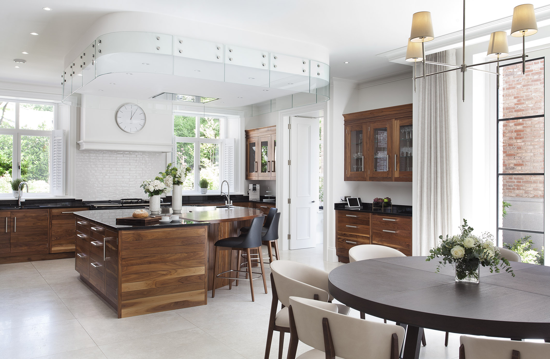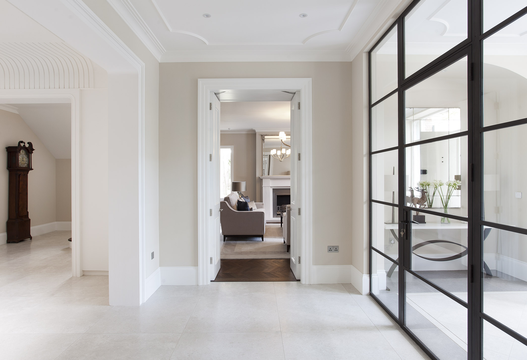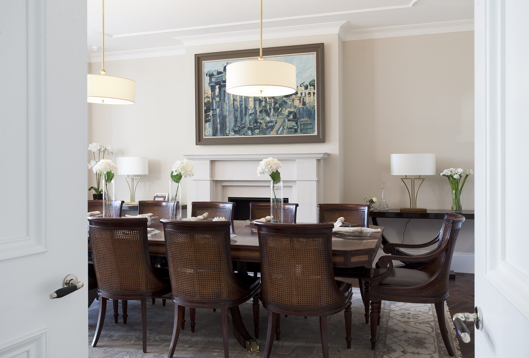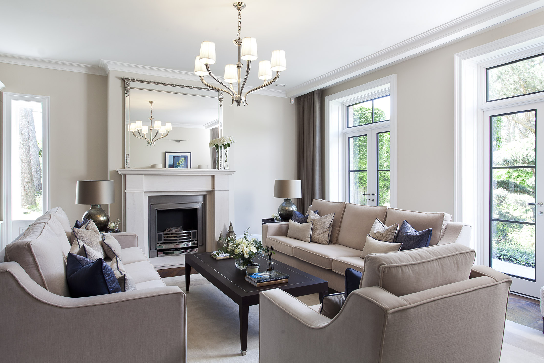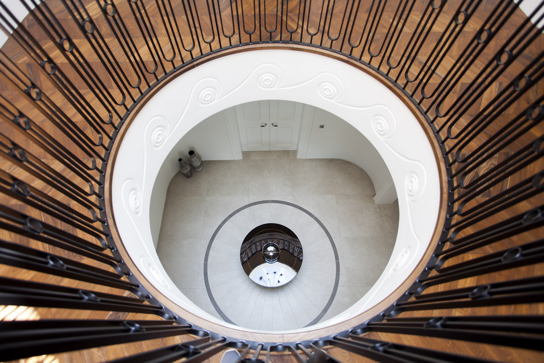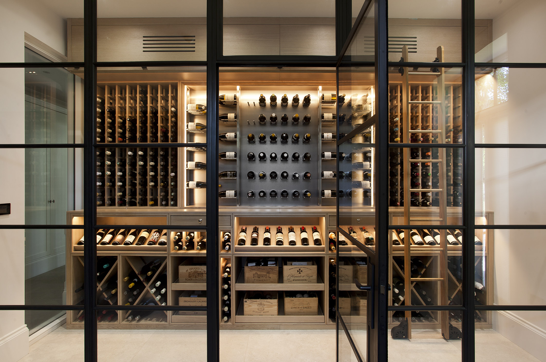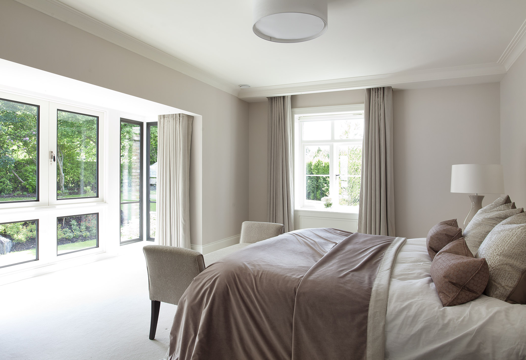While renting temporarily in Cultra in order to renovate their previous home, our clients fell in love with the area and were fortunate to acquire a stunning site on Clanbrassil Road.
Nestled amid the mature, tree lined boundaries and set back from the road, RPP were provided with the perfect opportunity to create a completely bespoke home for our clients. The brief was for ‘Derryhale’ to be crafted in its appearance, warm and inviting, whilst standing apart from other new properties in the area. This was achieved through the careful selection of materials and the intricate level to which they have been detailed. From the soft Belgian brick, laid in Flemish bond, with its unusual dimensions, oversized joints and projecting courses, to the bronze window inserts and zinc detailing, every aspect of the build has been considered to give a richness to the otherwise simple facades.
With a large level difference from front to back, the challenge lay in successfully addressing the topography of the site. One of the key features of the scheme, is the pavilion style family living room. This is purposefully set perpendicular to the house facing onto the hidden L-shaped garden and is raised to give level access to a south facing patio area. An angled stone garden wall snakes around the perimeter of the house, accommodating the remaining differences in level and in doing so, becomes a stunning feature. A green house and kitchen garden were also integrated into the design.
RPP have designed a unique garden that unifies internal and external spaces. Each reception room opens out to its own external space through large glazed door screens, ensuring that the gardens can be enjoyed year round.
Internally, elegant reception rooms to the front are set either side of a grand entrance hall whilst family kitchen and living spaces overlook the garden to the rear. This layout, together with the stunning kitchens and wine room, works well for the owners and their family.
