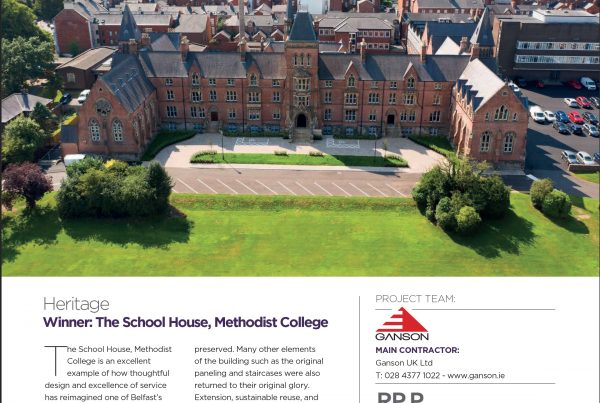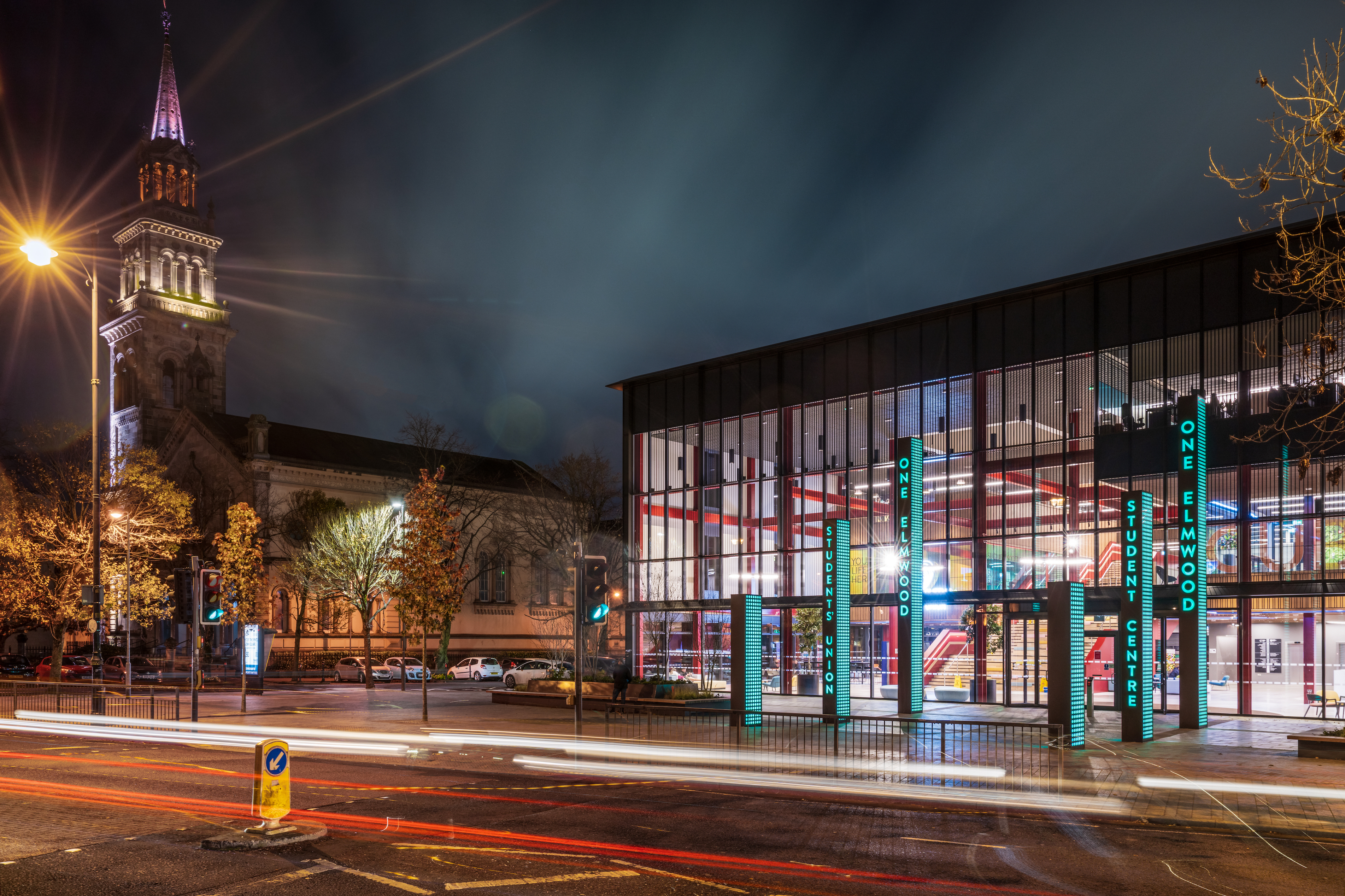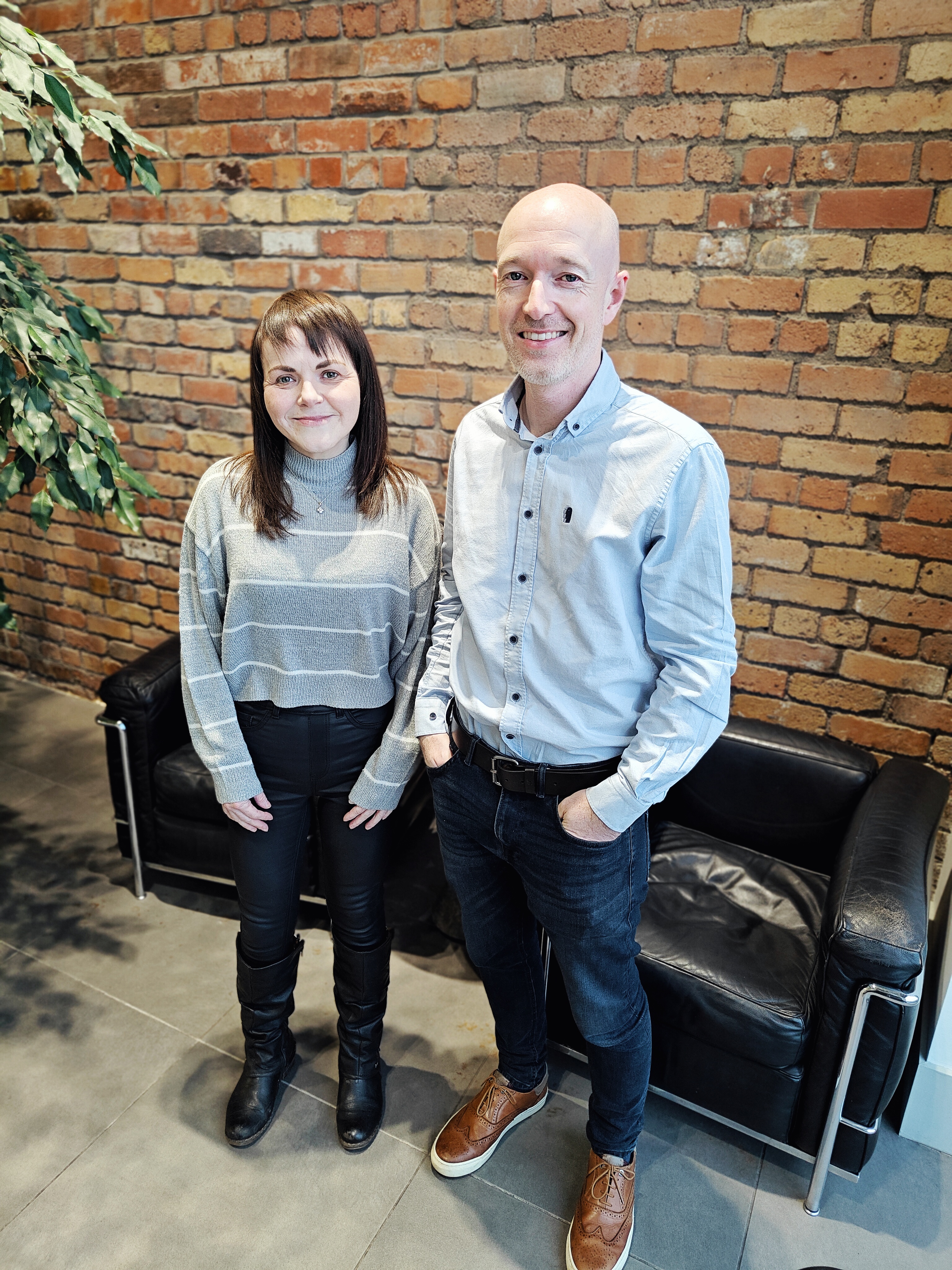

Building Information Management & Modelling has been embraced by RPP Architects, ever since a pilot scheme with CPD /Rivers agency in 2014. 8+ years later we have multiple tools and workflows that can be tailored to any client requirements. OpenBIM principles and interoperability are fundamental to us and the teams we work with.
RPP’s dedicated Interior Design Team brings true passion, experience and understanding of materials, colour, lighting, craftsmanship and furnishings to every project. With a meticulous eye for detail, we deliver compelling interiors on time and within budget.
At RPP we have two Certified Passive House Designers, who work across disciplines on Passive House projects. Their role integrates architecture, structure, building services, building science, energy modelling and construction detailing. They will both support and challenge the other designers on a Passive House Project in order to provide our clients with the environmental solution required.
RPP’s Graphic Design Team provides a specialised in-house, high-end Computer visualisation and industry leading 3D ‘walk through’ services Clients can be taken on virtual tours of their new home, office or hospital ward, allowing them to see exactly how the space will look and feel.


